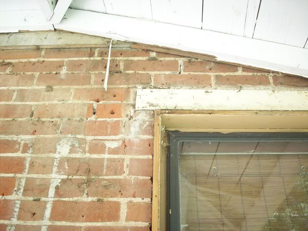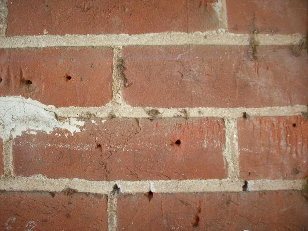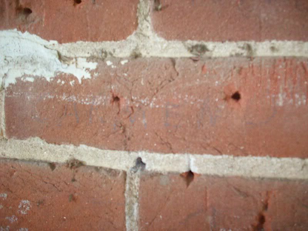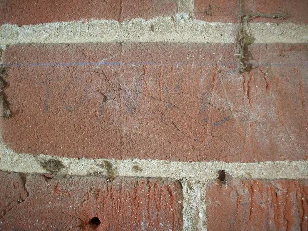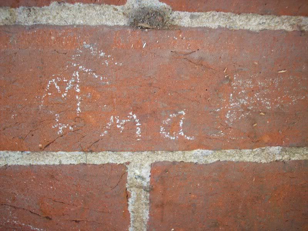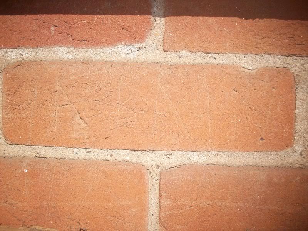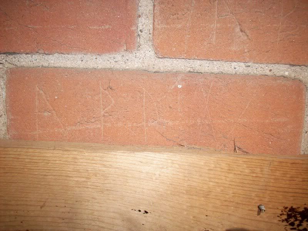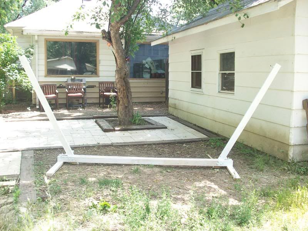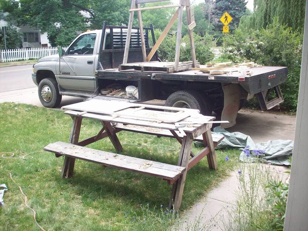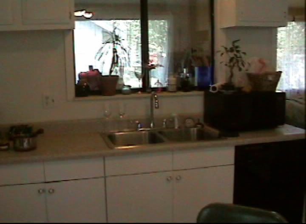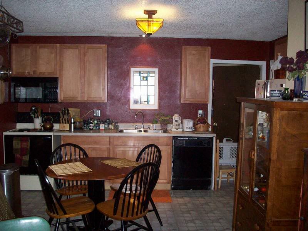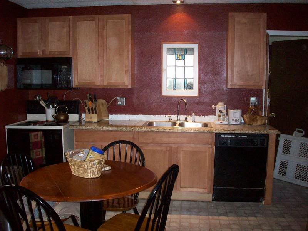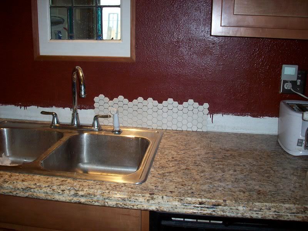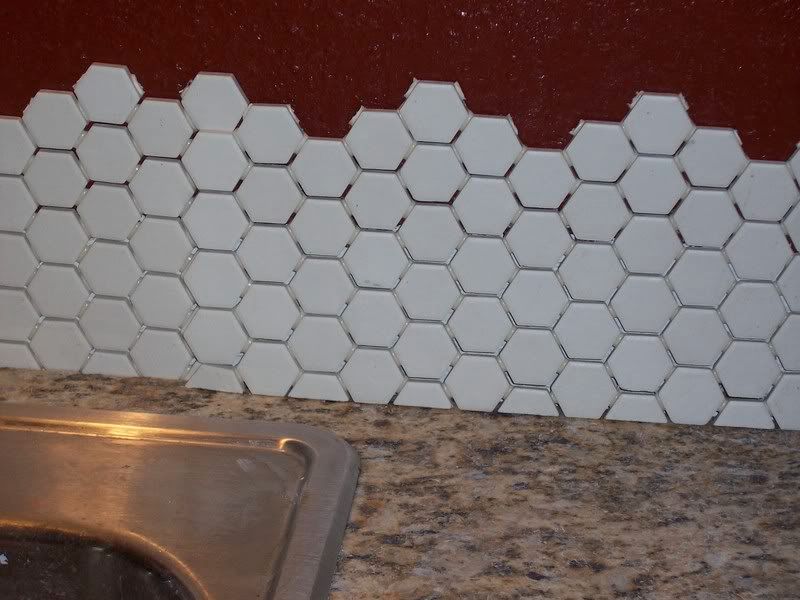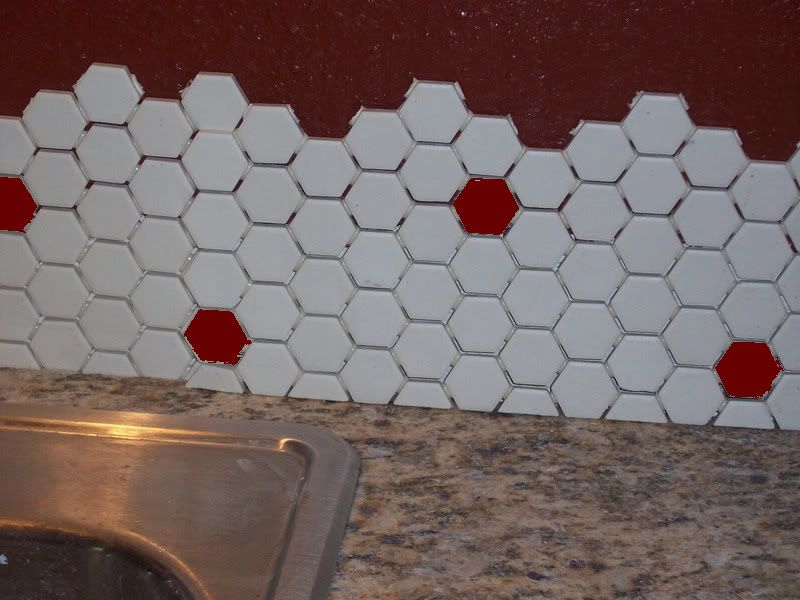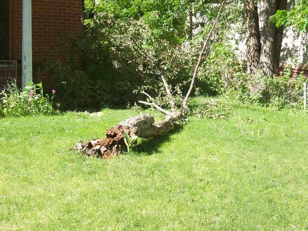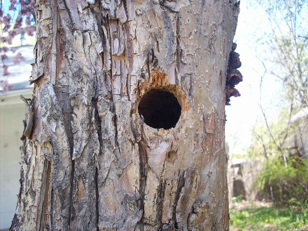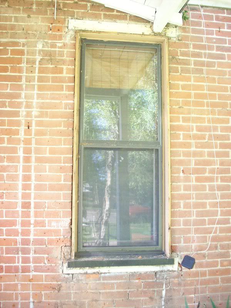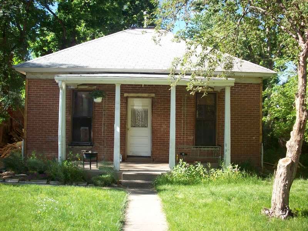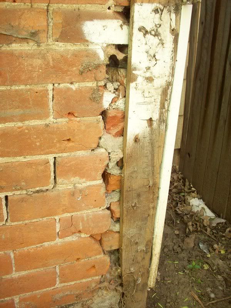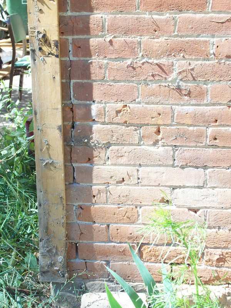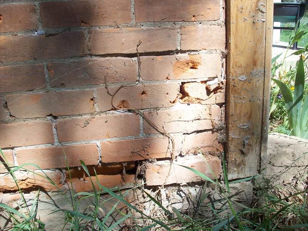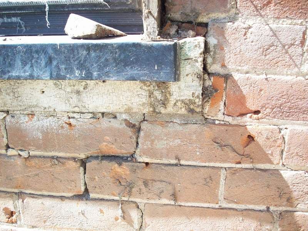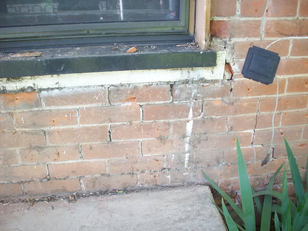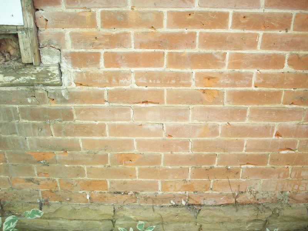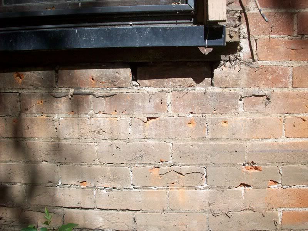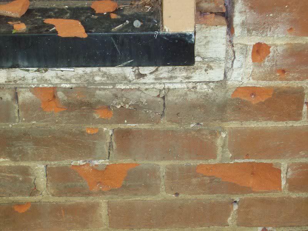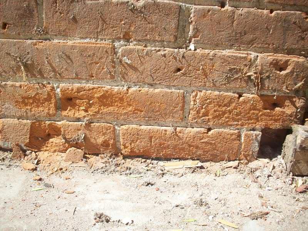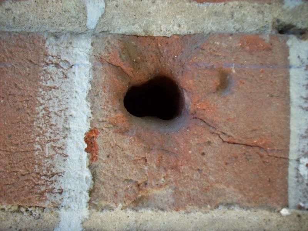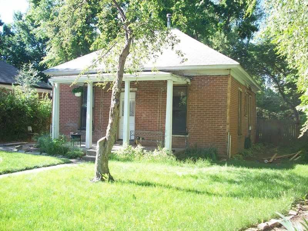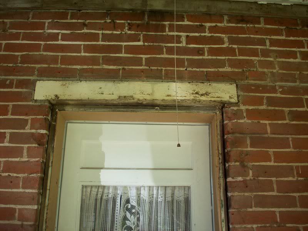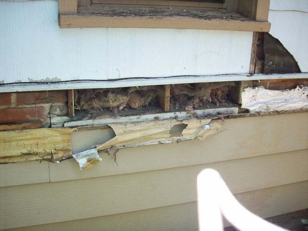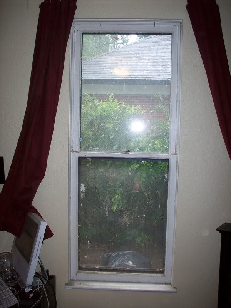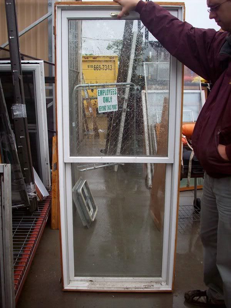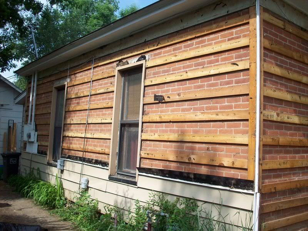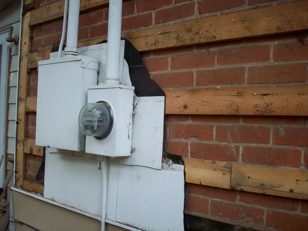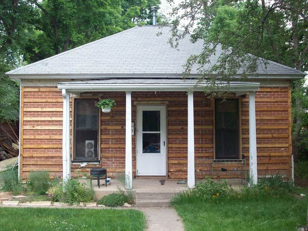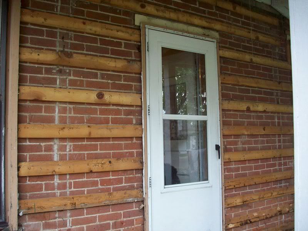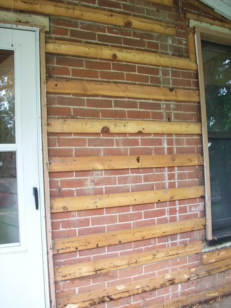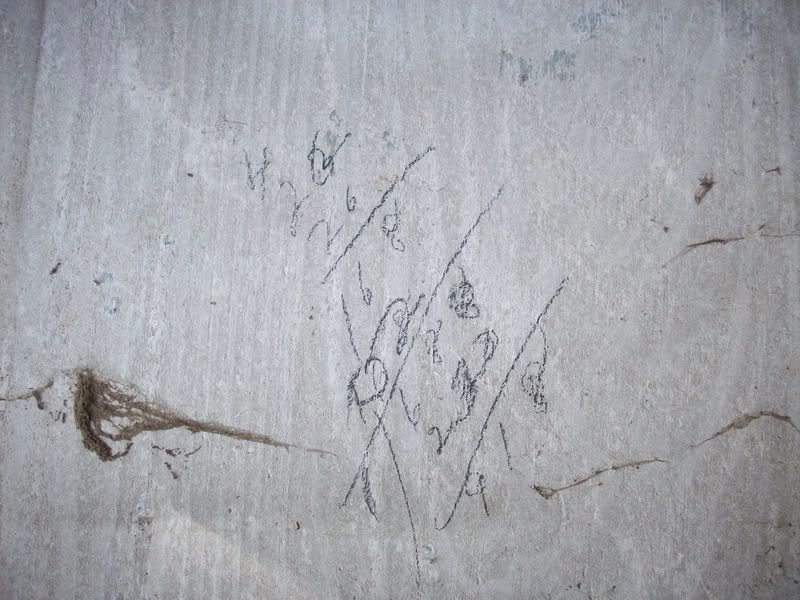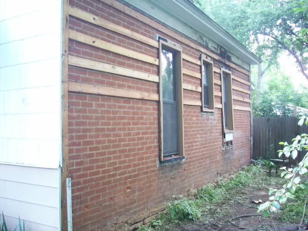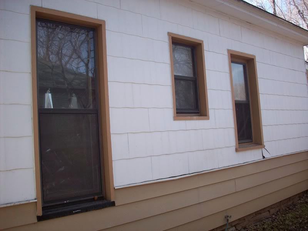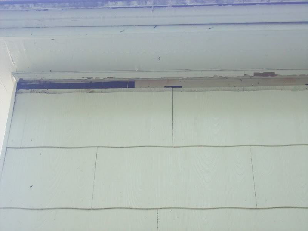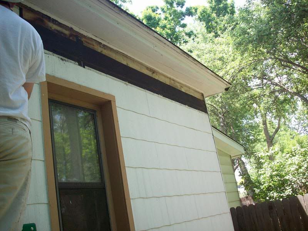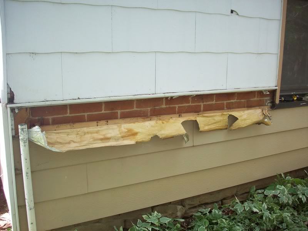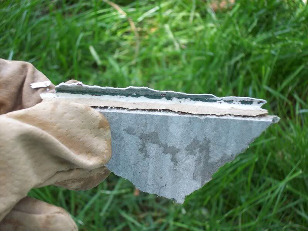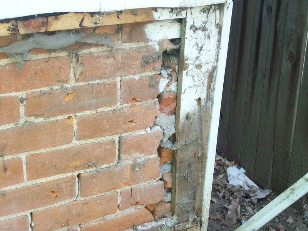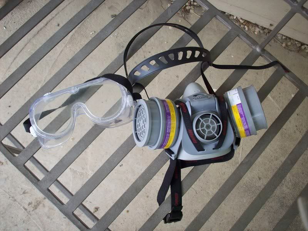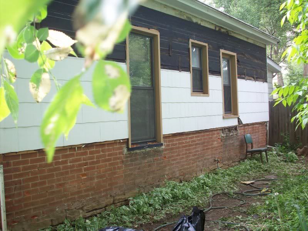The structural engineer came out and didn't seem TOO worried. He said he's seen worse. And... the fix doesn't seem too expensive (and it sounds like we can do it ourselves if needed)...
We are going to drive 8 inch stainless steel corkscrews into the mortar to bring the two walls together. They shouldn't cost more than $5 each, are driven in with a hammer drill (which we have), and are needed every 16 inches or so sideways and up and down. We'll countersink them, and then fill in with a dab of mortar to patch. We will need to move the wall back into position using 4x4's and a masonry jack, as well.
We are going to have our mason bid on the new work, too... if it's reasonable, we'll let him do it. If it's a little much, we'll drive them in ourselves. Unfortunately, he is headed out on vacation this weekend, and won't be back until next week.
Crisis averted!
We are going to drive 8 inch stainless steel corkscrews into the mortar to bring the two walls together. They shouldn't cost more than $5 each, are driven in with a hammer drill (which we have), and are needed every 16 inches or so sideways and up and down. We'll countersink them, and then fill in with a dab of mortar to patch. We will need to move the wall back into position using 4x4's and a masonry jack, as well.
We are going to have our mason bid on the new work, too... if it's reasonable, we'll let him do it. If it's a little much, we'll drive them in ourselves. Unfortunately, he is headed out on vacation this weekend, and won't be back until next week.
Crisis averted!

