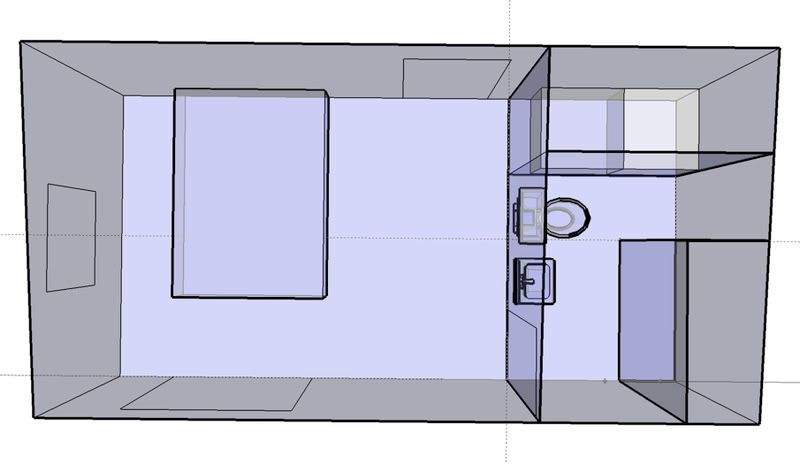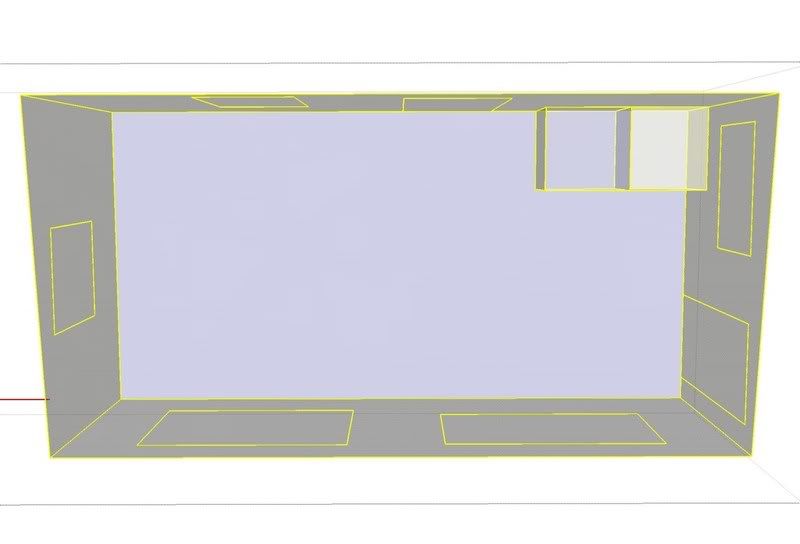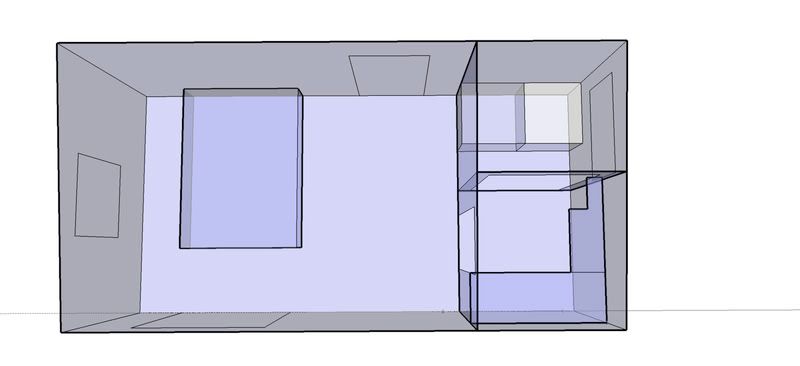The door on the top leads into the main house. The door on the right side leads out to the driveway. We are removing both huge windows on the bottom as well as the window into the next room at the top.
Right now it functions as a bedroom, laundry room, and dog sleeping room (it's divided by a huge ugly armoire.) We need it to function as all or most of those things in the remodel. Sadly, the pups can not sleep WITH us, due to allergies... and they are too young to be trusted not to chew themselves to sleep.
The laundry area is currently storing our family filing cabinet, a cabinet of house tools/paint/etc, linens, and dog things.
The other bedrooms in the house are 8'x10 and 10'x12', each with a closet taken out of that floorspace... basically anything we do to this new space is bigger than either other bedroom.
Thanks to all of your suggestions on the previous post... here are three possibilities. I added French doors at the bottom of each, but didn't work on placement at all, so it's sort of awkward in all of them.
Here is the room in our first configuration, with completely separated areas:
Pros:
Doggy space
Separate Laundry Area with room for cabinets and LOTS of storage
Direct access from the house to the driveway/trash can
Would be easy to build built in storage on either side of the bed (floor to ceiling)
Cons:
SMALL closet space (though bigger than what we are using now)
Smaller bedroom
Weird walls/dimensions
Here is the room with a walk in closet:
Pros:
Walk in closet
Larger (10x15) Bedroom
Logical floorplan and layout
Cons:
No doggy space
No paint/tool space
No direct access to driveway/trashcans
And here is the room with a 1/2 bath and non-walk in closet:

After doing a little research, I though adding a half bath to the mix might not be a bad idea in our 1 bathroom house. Unfortunately, it would be a bit of work, as the wet wall is taken up by the laundry area right now. I don't think I have a good model for this, but I can't figure out how else to do it.
Pros:
Toilet in bedroom!
Larger (10x14) bedroom
Resale value from second bathroom
Cons:
No doggy space
No paint/tool storage
Small closet
Any ideas? Suggestions?
Pros:
Toilet in bedroom!
Larger (10x14) bedroom
Resale value from second bathroom
Cons:
No doggy space
No paint/tool storage
Small closet
Any ideas? Suggestions?




18 comments:
Do you think you could reconfigure the second option to make the laundry area bigger? You could ,ake the closet smaller; like move the top wall of the closet down, maybe to where the top edge of the closet door or even the middle of the closet door is now. Then you could have clothes on one wall and room to walk in along the top wall. That would make the laundry area bigger and allow for doggie and storage space?
It's hard for me to get these dimensions right in my head.
In any case, I kind of like the first one with the angled wall. Angled walls are cool :)
I think I like the second option with the walk-in closet. Putting the laundry adjacent/in the walk-in seems genius to me-- no carting laundry baskets around. You have doodles, right? Do you crate them or would they be open to the idea of crates? I've never done it with my dogs, but then again, my dogs have chewed up entire record collections, so, there you go.
I also tend to think angled walls are hard to use-- you can lose the corner spaces because they're too obtuse or too tight or the wall is along a direct path and you can't put furniture on it cause it'll obstruct the path. I'm boring, though.
On the other hand, a half bath would make this a "master suite" and apparently that's good for resale. Or so I'm told.
Wow. I watch WAAAY too much HGTV.
Well I like option 2 or 3, I like having an extra bathroom though. It's kinda nice for when you need it and you never know when you need it. We have one bath here and a toilet in the nasty basement and let me tell you I really would like a half bath somewhere else!!!
Do allergies necessitate the bathroom can't double as the doggie room too? That makes the most sense to me - go with a pedestal sink and cabinets off the floor so there's nothing chewable in reach. I think you should make it so the dog space can double as *something* - bathroom, second closet, whatever. Otherwise the next owners are going to wonder what on earth you were thinking. But I do like the idea of them having their own room.
What's most important to you--doggy space, walk-in closet, bathroom? I think layouts that make sense are a better investment. And it's true bathrooms are a good investment, especially since the house currently has just one. ... So from an investment POV, i'd go for option 2 or 3. But what's your back-up plan for the dogs? We started night-crating our poodle mix when he was 2 and a half and he took to it really well--although he's in our room as we have no allergy issues. But he snores!
adrienne
I should have mentioned that we do crate our pups at night; there's a spot for one of the crates in the kitchen where the older one (who is trustworthy as far as chewing but needs the security as an emotionally disturbed rescue) sleeps. The younger pup sleeps in the laundry room, usually in his crate but sometimes on top of his crate (his choice- he doesn't have emotional problems).
I'm not sure yet whether there is space for the (huge) crates anywhere else in the house... haven't htought that far in advance yet!
The (new) bathroom could likely be both doggy room and bathroom... the dogs are "hypoallergenic", and so the "no dogs in bedroom" rule is only to make SURE there are no problems. I would have to make sure my socks are picked up, though... they LOVE socks.
More things to mull....
thanks for all the help so far! Keep it coming!
I like the idea of trying to fit in a half bath, too. We just went from a condo with two full baths to a flat with one bath and a scary basement toilet. (Let me tell you, after a bad burrito night, you don't want to be fighting over the good toilet.)
Is it possible to configure a bathroom/laundry room with an eye towards stackables? Maybe with a corner toilet and hanging sink to save space
How often do you actaully use the rear access door to the garage? We don't use our's a whole lot, so I'm considering going without when do our kitchen reno. If you can get rid of that, then I'd go for a full bath option off a bedroom with closet squeezed in for resale purposes and make a separate bedroom entry and laundry entry.
WOW - youve really been thinking this through. I kindda like #2.
You two are doing a great job! Mind if I conect you to my blog?
Let me know at correus @ yahoo.com
BTW - the door hardware on your banner - we have those too!
If workable, I like the idea of going with the dual-purposed room. FOs might think it odd if there's a funny-shaped, smallish room. I like the idea of going with an extra bathroom too - it will definitely add the most value to the house if done well. The privacy that a master bath provides is really nice.
hey jennifer. i just stumbled across your blog today - its really cool what you're doing. i'm also a jennifer and also live in a small old house that has *some* renovations (wonderful kitchen) but still needs a little TLC here and there.
without knowing all the details, what if you installed exterior "wardrobe-like" closets on either side of the bed (perhaps moving the bed to the far left wall and installing the wardrobes to look like built-ins on either side) and then used the entire right side of the room for a full bath (or at least one with a shower stall). Include the washer and dryer in the bathroom, but section them off with either sliding or folding doors. then you can share any storage space between the bathroom and laundry room while giving your pups extra floor space since you wouldn't have to divide the two spaces with a wall.
i have some before and after pics up on my blog (mainly cosmetic, but its a start) - thought I should include it:
www.almosteden.wordpress.com
I say do what Jen suggests- make the laundry area a bit bigger and can you put a door on the side of the house? (New here so not sure of your configuration.)
Then hang shelving or inexpensive cabinets above the W/D for paint and other storage.
Then do what Jen says to the closet!
And back with another thought - what about sliders off the bedroom to your backyard? Lots of light/bringing nature in/etc. Then have your laundy space and bathroom space.
i'm a fan of the second option..... clean lines and all. bummer about no driveway access though
I also like hte idea of an extra bathroom that doubles as the doggie room. And if you don't use the door much why not get rid of it? :)
I love your energy!!!
What about a combined laundry room/bathroom? I've seen them done well. Maybe a half-wall option between the two or a privacy door on the 'loo? You could keep pups in there, too...
AND - what is the program you're using for your layouts?
Put a wall at the side of the house door, with a pocket door.
on the laundry side, figure out how much work to get to the 4'' drain which you will need for a toilet.
before you close in the window to the living room, consider turning it into an alcove for things.
Post a Comment